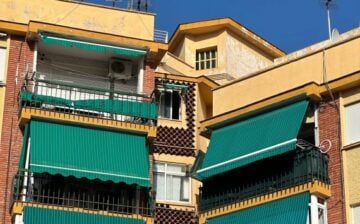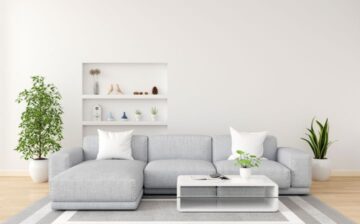
With rising mortgage rates and home prices remaining above normal, home buyers are finding it more and more difficult to find a home within their price range. Recently, homebuyers have found a way around the high cost of homes: multigenerational living.
According to 43% of HomeLight real estate agents, there has been an increase in parents, grandparents, and children purchasing a home together. This type of multigenerational living allows for more people to contribute to house payments, utilities, and home repairs.
Living in a multigenerational home is especially beneficial when there are aging parents who need assistance. It is also valuable for young families who need assistance with child care and a first-time home purchase.
Living in a multigenerational home, while beneficial in assisting day-to-day living, does have challenges. Lack of personal space, lack of privacy, and inaccessible areas that limit the movement of some family members are the most common issues in multigenerational living homes. With a bit of extra planning, remodeling, and renovating, it is possible to make multigenerational homework for all family members.
Amplify Common Areas
When family members gather together in the kitchen, dining room, and living room memories are made. In order to continue the connections between family members, you need to amplify common areas.
For instance, if your family enjoys cooking together, you will want to amplify the kitchen by making it open and easily accessible to everyone. Ensure there is plenty of seating for dining together. Also, add additional counter space for cooking and storage space for more food options.
If your family is more interested in joining together to watch sports or a weekend movie marathon, then you’ll want to amplify the living room. Go with comfortable spacious seating, plenty of foot rests, and durable high-traffic carpeting that can withstand a few spills.
The same is true for multigenerational families that enjoy the outdoors or time spent lounging by the pool. Whatever your family likes, amplify that space as an area where everyone can come together and feel included.
Make it Accessible
Accessibility in a multigenerational household will look different for every family. If your multigenerational house includes aging grandparents you need to adjust the design according to their needs. Keep movement within the home safe by smoothing transitions between rooms. Tack down loose corners of area rugs and remove furniture that could be a tripping hazard. Additional hazards for aging parents are stairs. Any member of the family with balance issues, limited movement, disabilities, or simply aging-related pains should sleep on the first floor. This ensures that they do not have to travel up and down the steps multiple times a day which will prevent a possible deadly fall.
Some homes, such as split-level ranchers have a slight step up to move from one area of the house to the other. If this is the case in your home, consider changing the steps to a ramp.
A large issue for families that are taking in aging or ill parents is doorways that are too small. Wheelchairs require wider doorways (many closer to 40 inches) than what is standard with homes. Speak to a contractor who can help you resize doorways and stairwells so that everyone in the home is safe to move about freely.
Finally, upgrade the kitchen and bathroom to meet the needs of the elderly. Walk-in tubs with a sitting ledge in the bathroom are perfect for those with arthritis or limited mobility. Higher toilets that are easy to get on and off of are also helpful to ensure freedom as grandparents age.
Kitchen cabinet hardware can be difficult to grasp if it is too small. Ensure that everyone can easily open drawers and cabinets by switching to levers or pulls that are easier to grasp. And pay attention to where commonly used items are placed.
If a loved one is wheelchair-bound or simply unsteady on their feet, it may be difficult for them to reach the very top shelf of a cabinet. This will limit their independence. Make life easier for everyone by placing commonly used items on lower shelves or pull-out drawers that everyone can easily reach.
Don’t Forget Privacy
Living with several generations under one roof will save money, but it won’t provide much privacy. Homes that are open throughout the kitchen and family room are perfect for time together but there should be separate bedrooms and work areas.
Keep bedrooms and bathrooms separated by placing them on opposite sides or different levels of your home. If there are children in the home keep their bedrooms close together and give them a bathroom to share. Parents should have their own bedroom and bathroom while grandparents need their own sleeping area and bathroom as well.
Another area where privacy will be an issue is in workspaces. If school-aged children need to do their homework while parents are trying to finish work and grandparents need a place to pay bills, a single workspace will not provide enough room or privacy.
Instead, create separate work areas. This can be with separate studies for each generation or a large extra room/basement that is separated by half or false walls. Keep these areas simple with more focus on the organization than design and decor to ensure that everything has a place.
Utilize Separate Entries
In addition to private sleeping and bathing areas, a separate entryway will go a long way to keep every generation independent of the other. Grandparents can wake early and go for a morning walk without worrying about waking a sleeping baby while parents can usher their school-aged children out the door without interrupting the entire house. Multiple entrances and exits will lower stress by helping with traffic flow.
Add an ADU
If your home is simply too small or if the thought of having three generations under one roof instantly gives you a headache, you might consider building an attached dwelling unit.
An attached dwelling unit (ADU) is an independent residential structure on the same lot as a single-family home that has a separate entrance, kitchen, and bathroom. The ADU can be attached to your homes, such as a basement or garage conversion or it can be completely separate from the home.
There has been an increase of close to $20,000 in the value of homes with ADUs since pre-COVID times. With the added space of an ADU, multigenerational families living together will be able to assist loved ones but maintain their privacy much easier than simply living together under one roof.
Make your ADU safe for aging family members by using non-slip flooring, easy-to-navigate room designs, and easy-to-reach cabinets. These types of upgrades are not only safe for aging family members but also preferred by buyers which will help increase your home’s marketability when you choose to sell.
Living in a multigenerational home might seem like a massive undertaking. After all, you are bringing three generations of individuals together under one roof. But the right design and attention to accessibility and privacy will make it much easier to navigate.
Speak to a real estate agent if you are searching for a home that will accommodate multiple generations. He or she can help you find a home with a design that will benefit everyone and make living together much easier.
We hope you found this blog post Multigenerational Home Designs that Work for Everyone, useful. Be sure to check out our post What Smart Home Technologies Should Go With You When You Move? for more great tips!
Have Experience in the Moving Industry? Want an Additional Income Stream? Work With All Around Moving!
Applied your knowledge in the moving industry and earn additional income. The sooner you sign up, the sooner you can start making profit. Click here to learn more.





